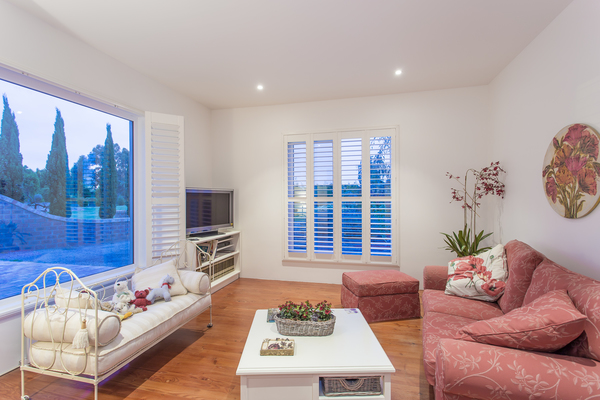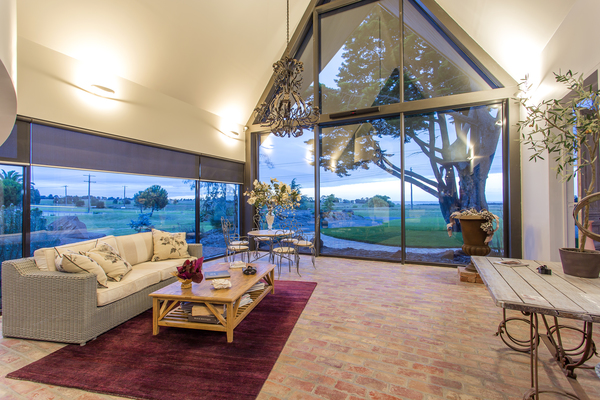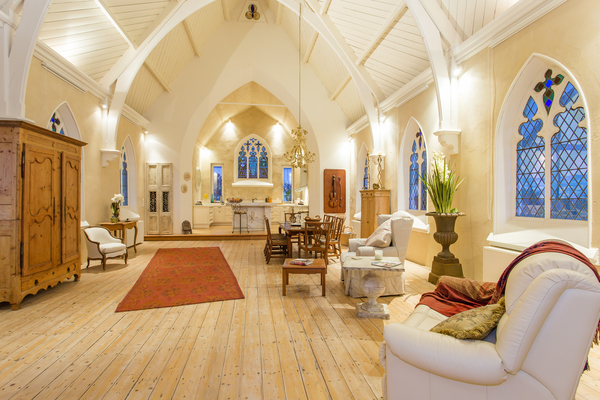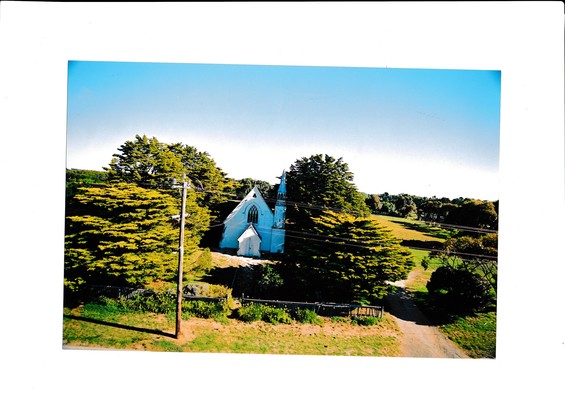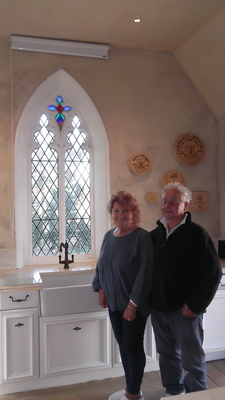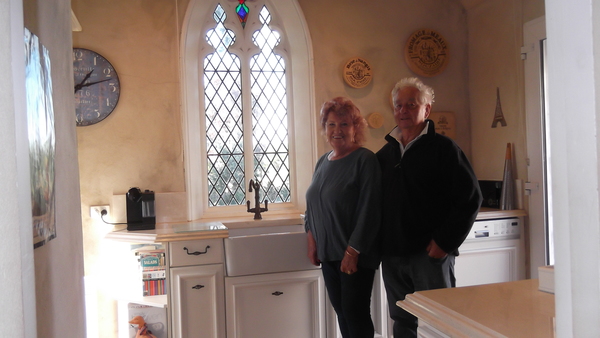A little inspiration and a whole lot of elbow grease have transformed a forgotten Catholic church into a charming heritage home at Curlewis. JOHN VAN KLAVEREN pays a visit to owners Merle and Jim Francis.
For many years it was almost forgotten, hidden behind a growing screen of trees and shrubbery.
Merle and Jim Francis passed it almost daily, living at the time in Curlewis, and we’re only alerted to it when friends expressed an interest.
But when they stopped and peeked behind the greenery, a vision of what the former St Francis Xavier Catholic Church in Portarlington Road could be came to them.
A decade later, that vision became a reality, not only preserving the heritage contained in the 154-year-old church, but creating a unique living environment that blends the old and the new.
Built in 1863, Merle and Jim bought it in 2005 and set about restoring the church to its former glory, to the delight of heritage authorities.
“The heritage people were happy with what we were doing,” Jim says.
“It was far better than just allowing the church to continue decaying.”
During the lengthy restoration, the pair would often greet visitors to the property who could recount their experience with the church.
After the parish no longer used the church for regular services, it was only opened for the occasional wedding.
“Many people would introduce themselves and tell us the story of when they got married at the church,” Merle says.
The church was influenced by a Basque French architectural style of the time, so Merle and Jim decided to continue the French provincial theme through the extension.
With a keen eye for detail, Merle designed the roofline of the extension at the same angle as the roof of the church.
The floor was restored to its original Baltic pine and the original solid marble altar, weighing almost a tonne, was retained and takes pride of place as an island bench in the kitchen.
The confessional in what was once the vestry is now a pantry on one side and a fridge nook on the other.
“We still have the original sliding panel between the two,” Merle smiles.
“If only the walls could talk.”
The vestry itself has been converted into a butler’s pantry complete with Miele microwave, combo oven, dishwasher and wine fridge.
A farm-style door leads to a brick paved courtyard with central fountain, sheltered on the three main weather sides.
Despite the modernity of the extension, with its creature comforts sparing no expense, the design and décor ensure a smooth transition.
Old oak doors re-used from other properties have been fitted to a door cavity to add the provincial flavour throughout.
A brick paved floor in the front living space, with its soaring atrium, matches the courtyard, privatised behind dark glass allowing sight out but not in.
The line of sight down a long passageway provides the frame to a perfectly poisoned sculpture in the rear courtyard, a second outdoor sheltered area.
Mod cons such as hydronic heating, solar powered blinds in the attic space, energy saving lights, security intercom and camera and an audio system have been discreetly included.
Artistic touches, such as a stained glass reproduction of the bell boy fresco from the bell tower, abound.
Recycled bluestone has been used extensively in the landscaping, with mounds giving the grounds an undulating look.
All up the property covers some 70 squares incorporating four bedrooms, three bathrooms, three living areas, a hideaway home office and a huge vaulted roof garage.
The property has been listed for sale by Bryan Hanson, director of Eview Werribee.




