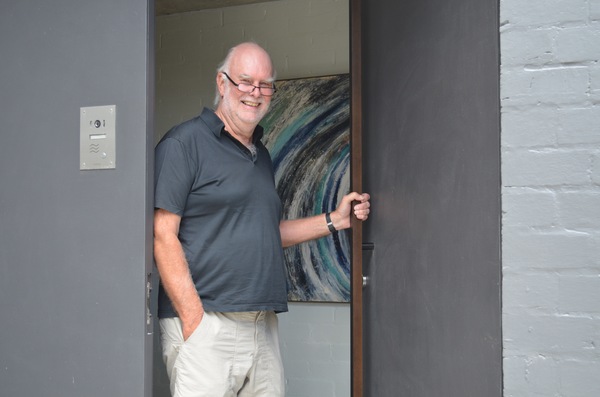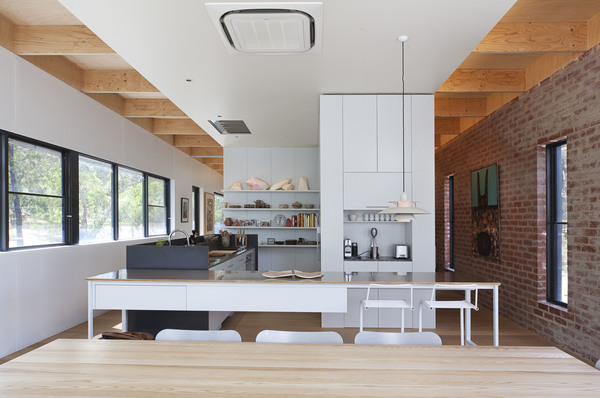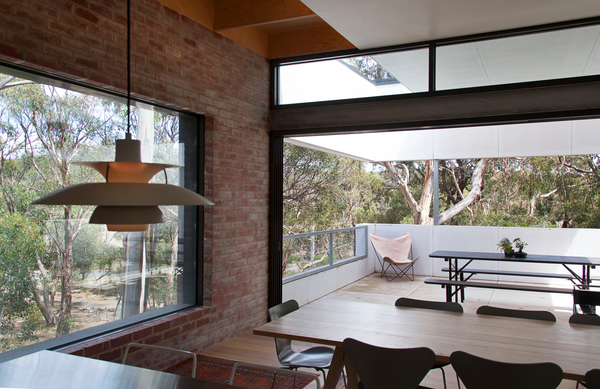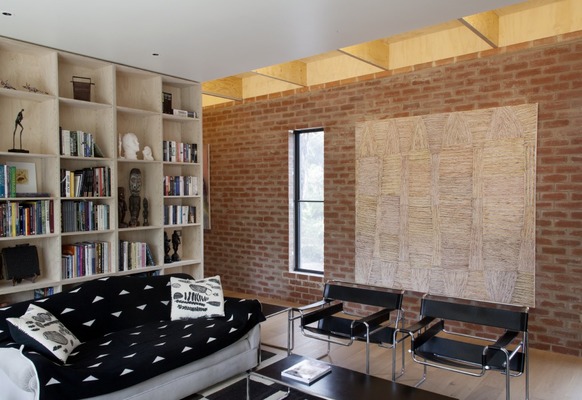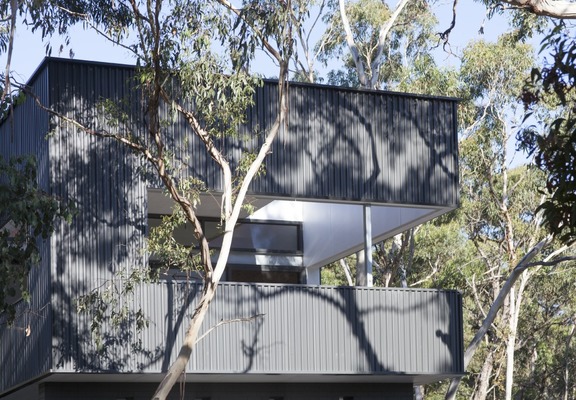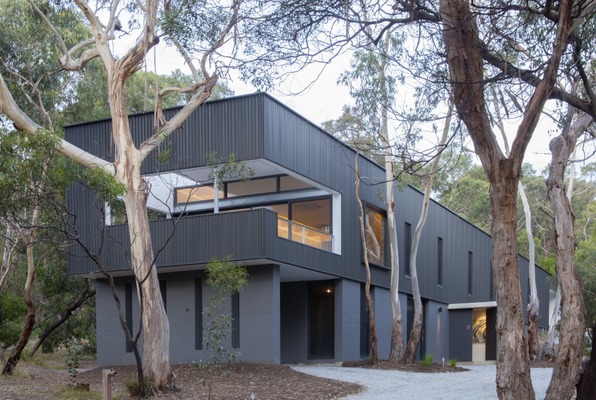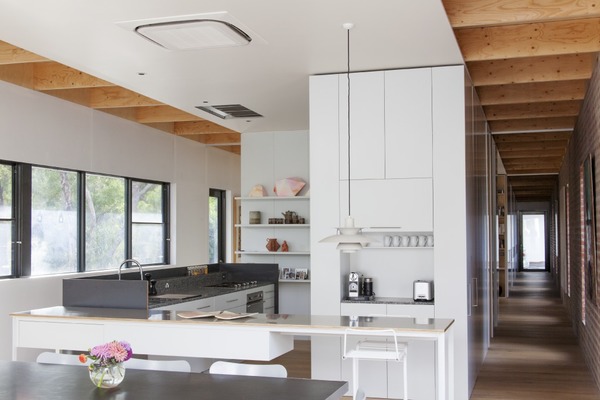By JOHN VAN KLAVEREN
JOHN VAN KLAVEREN explores a dream retirement home tucked into a bushy block on the Surf Coast.
Surveying their newly-purchased acre of manna gum heaven at Airey’s Inlet, architect Allan Lamb and wife Desley muse over where their dream retirement home could fit.
They’re loath to cut back much of the heavily treed lot because it was part of the bush-block attraction.
“As we were looking around it occurred to us there was an area naturally almost free of vegetation. It had created a band of space facing due north on an east-west alignment,” Allan says.
The rectangular shape appears to pop out of the natural slope, with one end at ground level and the other two storeys high.
The top level accommodates all the living areas while the “friends and relatives area” and utility spaces are downstairs – including Desley’s studio.
An artist, Desley says she loves having a basic utilitarian space that she can work with as well as in.
The house measures 30 metres long and six metres wide: “I call it the long skinny sausage,” Allan chuckles.
The ideal siting enabled the house to utilise passive solar design, aided by establishing a brick base, with some of the brickwork rising to the top level.
The external cladding is Stramit Longspan in Colorbond Monument with a reverse brick veneer adding texture and interest internally while also providing a thermal mass to retain heat and repel cold.
The roof slopes along the length of the house with a box gutter at the end feeding into an 80,000 litre water tank.
“The Stamit Longspan is an economic material and gives vertical light and shade with the sun streaming on it,” Allan remarks. “Some visitors mistake it for timber in a certain light.”
Instead of using flashing to finish off, as is usual, Allan designed a custom capping to cover off any sharp edges.
The southern wall doubles as an art wall, punctuated by slot view windows and forming a corridor gallery for Desley’s artworks as well as other pieces.
An associate director with commercial architects Bates Smart, Allan and Desley spent 12 years in Sydney before returning to Melbourne.
“We’ve been coming down to Aireys for 15 years and we have friends that tried to talk us into living down here,” Allan says.
Desley always liked the idea of a rural property, having had school friends who lived on the land and being reminded of childhood times in Studley Park, Kew, “like a piece of the bush in the city”.
The couple looked at land for sale a few times but ultimately were put off because the idea didn’t match too well with a city job.
“Then we were driving along one day and saw a ‘for sale’ sign on the block and our friends lived directly across the road.
“But when we drove back past it later the sign was gone. Our friends insisted on approaching the agent to check. It turned out the vendors had a change of heart after receiving no offers so withdrew it from market.
“So we made an offer and it was accepted. That was four years ago.”
The couple applied for a planning permit and engaged Aireys Inlet builder Shane Lewis, and began the leisurely project.
“There was no rush, we wanted to be part of the process,” Allan explains.
The couple’s son James, of James Lamb Design, helped with both the house and interior design, with its exposed pine beams and self-finished engineered floor.
A central corridor contains most of the upstairs living spaces with a series of cavity sliding doors allowing the home to be divided into three zones for acoustic and thermal reasons, offering privacy from rest of the house.
A cast iron wood fire produces high heat in the “winter” living space but two reverse cycle split systems add extra creature comfort.
The stacker doors to the large partially covered deck extend the casual kitchen and dining living space outside.
Harcourt granite has been used on the benchtops and in the shower recesses, with a two-way central bathroom sandwiched between a study and master bedroom, with its own secluded bush view.
The ends of the house have been cleverly used to provide carports to minimise any further intrusion into the bushscape.


