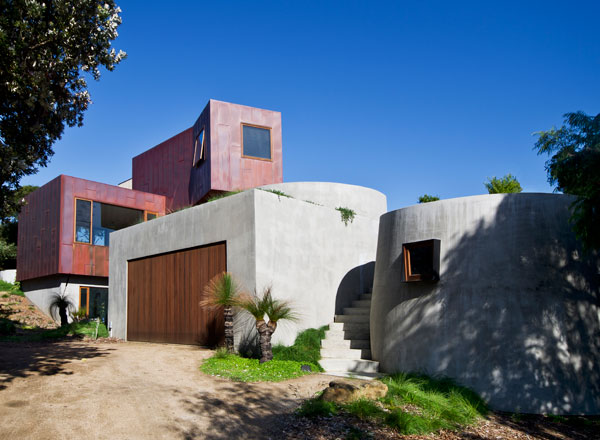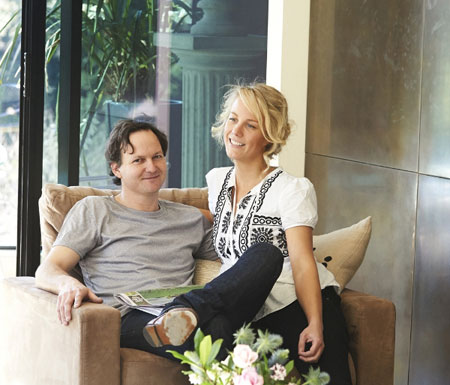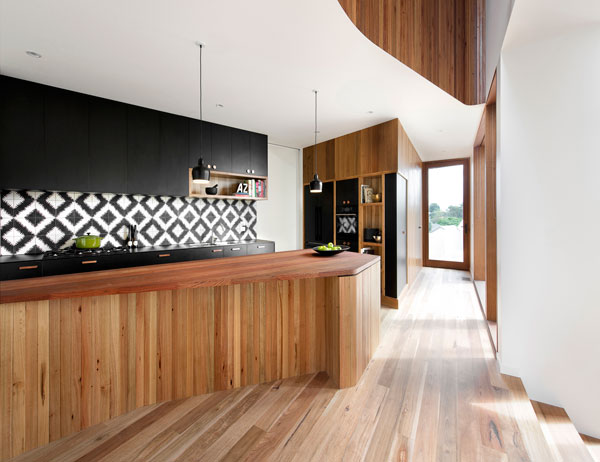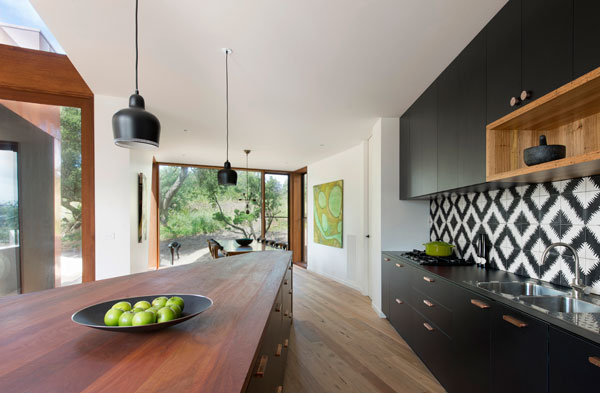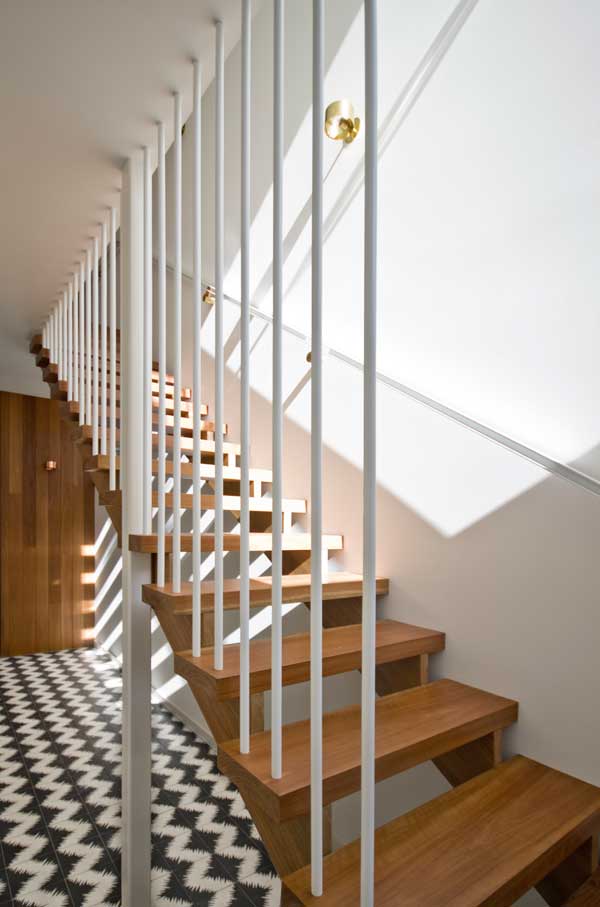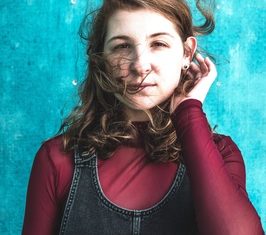NOEL MURPHY trips over an architectural gem among the moonahs and rugged coastal bushland of Barwon Heads.
TEXTURE, colour and landscape are powerful features in house design. They impart a warmth, comfort and natural empathy with inhabitant and environment alike.
Get these essential ingredients right, marry them artistically and pragmatically with function and you’re on a winner.
Mix them in a three-level home amid gnarled moonahs above Barwon Heads’ golf links and with an earthy melange of russet and hardwood tones, glassy expanses and grey render and the recipe is both obvious and immediate.
In fact, the Bluff House’s intrinsic ties to the bush and gently flowing layout make for a sublime mix of design and use.
The geometric shapes created by Auhaus Architecture’s Kate FitzPatrick and Benjamin Stibbard cleverly complement the site, hinting a nod to great designer Le Corbusier.
They designed Bluff House as a sculpted pathway crossing the allotment front to back. The path is partially built, partially landscape. This means a series of fluid living zones; a continuous dialogue between the inside and the tough, beautiful moonah, scrub and terrain outside.
Read more on this distinctive home in the current edition of Geelong Coast Magazine – in newsagents now.


